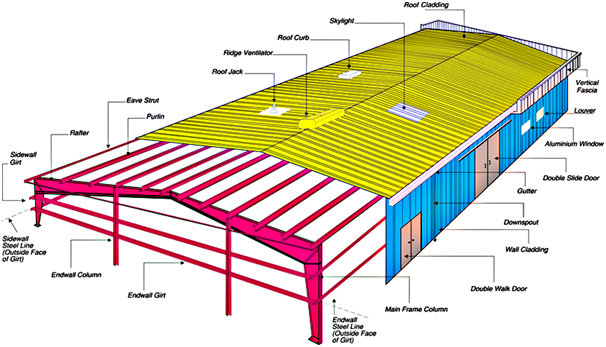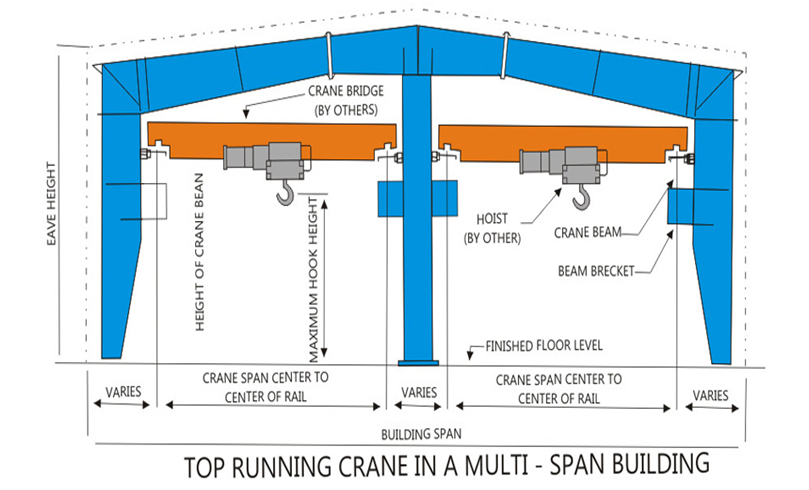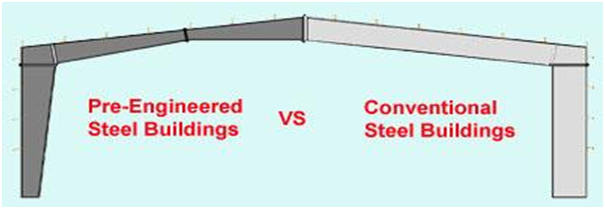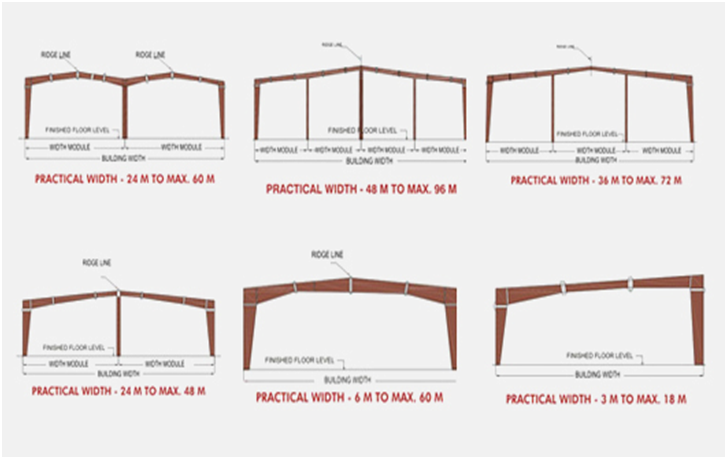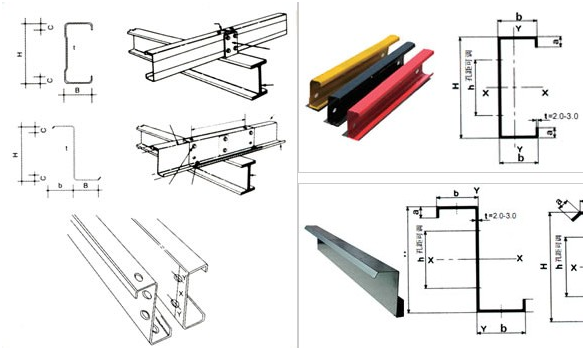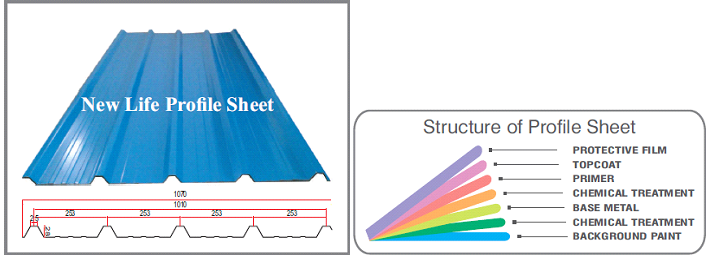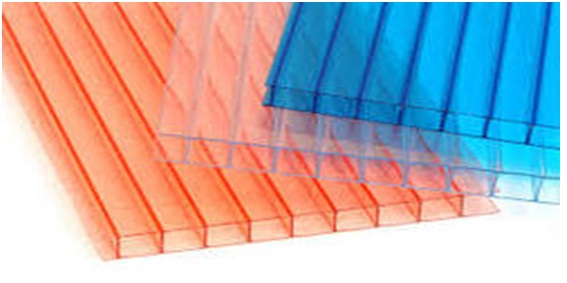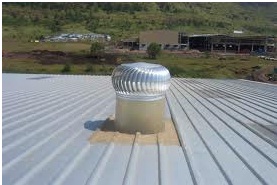We are one of the leading manufacturers of Pre Engineering Buildings in Gujarat, India and recognized as a best company by our customers.
From planning to the completion of the project, our system will provide all the support to finish the project on time with 100% customer satisfaction. We have successfully implemented projects ranging from small industries to large industrial buildings, agricultural buildings, Warehouse & storage buildings, recreational of buildings, residential buildings, commercial buildings, Institutions, retail companies, shopping centers and Metal Building Construction area.
We acts as a one stop building solution provider in india and our products range from PEB Structure, Color Metal Roof Sheet, Accessories, Decking plate for Floors, FRP & Polycarbonate sheet, Turbo ventilator.
Our designs are custom made easy, fast, easy to expand and can withstand heavy climate conditions and more importantly at prices competitive in the industry to meet the growing demands of the customers. Our customers have variety of sheets to choose from like Pre-coated Sheets, G.I. Sheets, Fiber Sheets, And Gal-Alum Sheets depending on the customer’s budget.
Pre engineering Buildings Consists of:
- Structural Systems
- Secondary Systems
- Cladding
- Accessories
Pre Engineered Building (PEB)
Typical pre-engineered Building
The Pre-Engineered steel structure are designed for resistant to moisture, adverse weather conditions, earthquake, termites & fire that provide you with lifelong durability, safety & very low cost of maintenance. Pre-engineered steel building is a very simple and economical with the necessary Architectural, Engineering & Construction with Pre-engineered steel Buildings.
A metal Building system is selected for the Project at hand, the next milestone is choosing among the available types of Pre-Engineered primary framing. Proper selection of primary framing, the backbone of Metal Buildings, goes a long way toward a successful implementation of the design steps to follow. Some of the factors that influence the choice of Main Framing include:
- Dimension of Building: Width, Length & Height
- Roof Slope
- Required column- free clear Spans
- Occupancy of the Building and acceptability of exposed steel columns
- Proposed Roof & wall materials.
The inherent quality of the PEB themselves is a huge contributory factor for this favorable response.
- Reduce Construction Time
- Flexibility of Expansion
- Large Clear Span
- Low Maintenance
- Energy Efficient Roofing and Wall Systems
- Architectural Versatility
Pre Engineered Building for EOT Crane
Pre Engineered Building for Industries having EOT Crane.
Pre-engineered building with EOT Crane Provision in single span & Multi Span can also Design Versatile with its inherent Quality.
The inherent quality of the PEB themselves is a huge contributory factor for this favorable response.
- Reduce Construction Time
- Reduce Construction Cost
- Flexibility of Expansion
- Low Maintenance
- Energy Efficient Roofing and Wall Systems
- Architectural Versatility
Conventional Frame Verses Pre-Engineered Rigid Frame.
In conventional steel Buildings, mill produce hot rolled sections (Beams & Columns) are used. The size of each member is selected on the basis of the maximum internal stress in the member. The hot rolled sections have a constant depth, many part of the member, in areas of low internal stresses, and are in excess of design requirements
Frames of Pre-Engineered Buildings are made from extensive inventory of standard steel plates stocked to the Pre-engineered Building. Pre-Engineered Building Frames are normally tapered and often have flanges & web of Variable thickness along the individual Members.
The Frame geometry matches the shape of internal stress (Bending Moment) diagram thus optimizing material usage and reducing the total weight of structure, also the entire rigid frame is allow to sway in tolerable limit hence low reaction & moment on RCC footing save the cost of RCC footing & pedestals.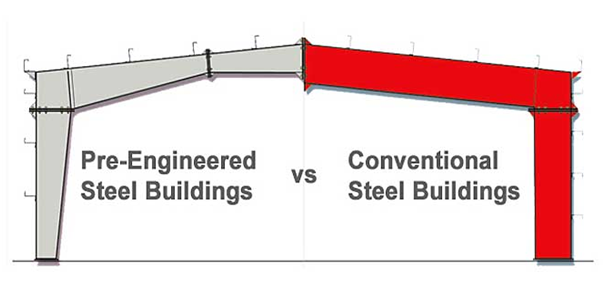
Nomenclature of Pre-Engineered Building / Metal Building.
The inherent quality of the PEB themselves is a huge contributory factor for this favorable response.
- Reduce Construction Time
- Flexibility of Expansion
- Large Clear Span
- Low Maintenance
- Energy Efficient Roofing and Wall Systems
- Architectural Versatility
Primary Member – Rigid Frame of Structural System.
Multi Span Industrial Building with EOT Cranes:
We provide solution for multi span industrial steel building with EOT crane.
- Reduce Construction Time
- Lighter RCC Footing hence cost saving in Foundation
- Large Clear Span
- Low Maintenance
- Energy Efficient Roofing and Wall Systems
- Architectural Versatility
Application:
Warehouses, Factories, workshops, Offices, Gas stations, Show rooms, schools, vehicle parking sheds, Railway stations, indoor stadiums, bridges, aircraft hangars, community halls.
Secondary Member -Purling And Girts Colled Rolled( Z & C Shape)
Purling, grits and eave struts are secondary structural members used to support the wall and roof panels. Purling are used on the roof; grits are used on the walls and eave struts are used at the intersection of the sidewall and the roof.
Secondary members have two other functions:
- Act as struts that help in resisting part of the longitudinal loads that are applied on the building such as wind and earthquake loads
- Provide lateral bracing to the compression flanges of the main frame members thereby increasing frame capacity.
Purling, grits and eave struts are available in high grade steel conforming to ASTM A 607 Grade 50 or equivalent, available in 1.5 mm, 1.75 mm. 2.0 mm, 2.25 mm, 2.5 mm and 3.0 mm thickness. pre-They come with a pre-galvanized finish, or factory painted with a minimum of 35 microns (DFT) of corrosion
Cladding – sheet of Roof and wall.
We offer cost effective aesthetically pleasing roof and wall cladding systems for all industrial use with wide range of roofing and cladding materials used for pre engineering building structures.
Special Profile Roof and wall cladding is made of high strength pre-coated metal sheets for roof slopes low as 1 in 10. Roof and wall cladding used as internal lines for double skin roof & wall Construction. Roof and wall cladding is the most preferred because of the low maintenance to building construction and low cost.
| Combination | Type of coating | Base Metal | Thickness |
| 99.5 % Zn | RMP/SMP | High Tensile /CR | 0.47 mm to .8mm |
| Al 55%Zn 43.4%Si 1.6% | RMP/SMP | High Tensile Steel | 0.47 mm to 0.5 mm |
| Al 55%Zn 43.4%Si 1.6% | RMP/SMP | RMP/SMP High Tensile Steel | 0.47 mm to 0.5 mm |
Accessories
In addition to the major building components, we are also provides bilding accessories such as:
- Turbo Ventilators
- Skylights & Wall LightsWe introduce this for natural light from Roof & Side wall sheet, which saves money in terms of additional power utilizing for day light, comes directly from “SUN” through FRP or Polycarbonate sheet Fix in-between of Roofs Cladding or wall Cladding.Sky light FRP & Polycarbonate Sheet:
- FRP Sheet
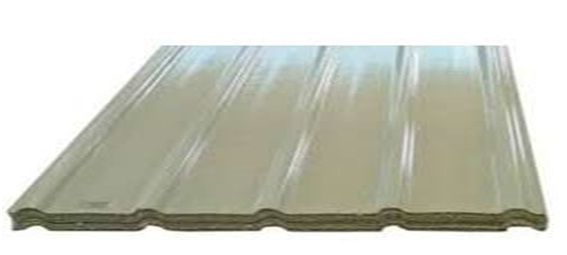
Polycarbonate sheet
- Turbo Ventilator / Ridge Ventilators
We introduce Power vent, zero electrical power consumption ventilator (exhaust fan). The turbine shaped Power vent fan is a vertical mounted unit on the top of the roof of covered area from where the unwanted hot air is to be evacuated continuously, Which circulates fresh air in the bottom layer of shed without any electricity. This can be fixed in any kind of roofing such as metal roofing, asbestos, FRP, and other roofing categories.
The normal environment of any workspace, factories, Warehouse, process house sheds, kitchens, in hotels, boiler houses, workshops etc., demands good ventilation for a healthy atmosphere Are the steel roofing is better suited to the Indian climatic conditions. This can be available with FRP base, aluminum base and steel base.
This Works efficiently within the normal available parameters of temperature, pressure and height of roof in most of the locations needing ventilation of polluted air.
- Roof Curbs
- Walk doors
- Sliding Doors
- Insulation
- Louvers
We are serving as a one stop provider for building accessories for pre-engineered buildings, components, and accessories for commercial, industrial and agricultural requirements.

